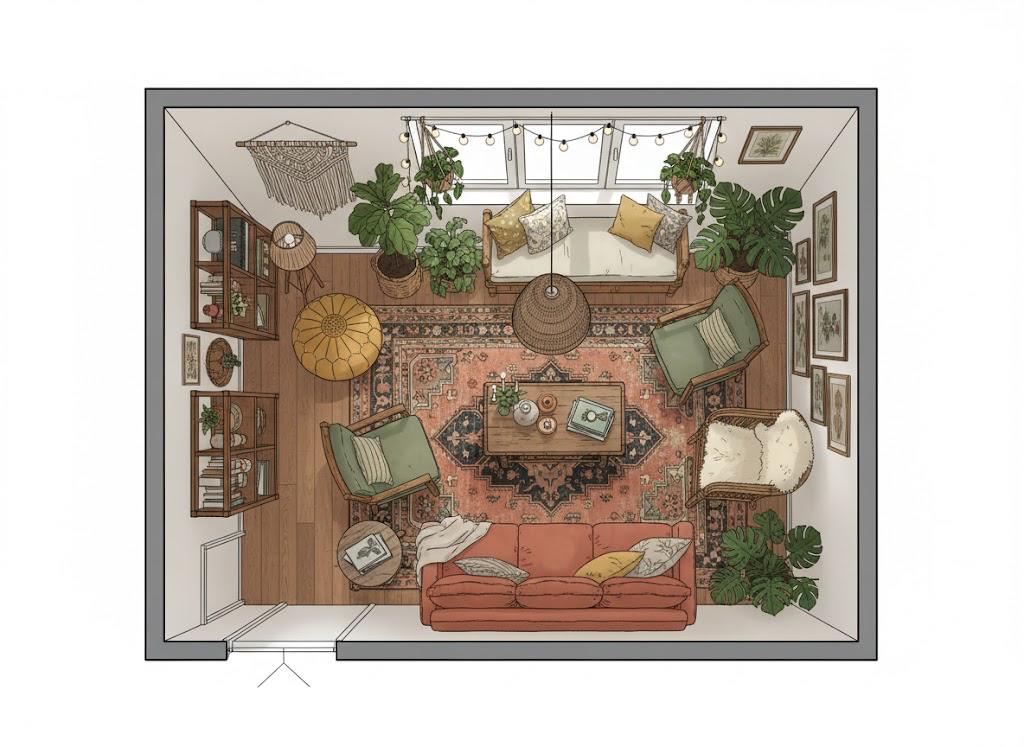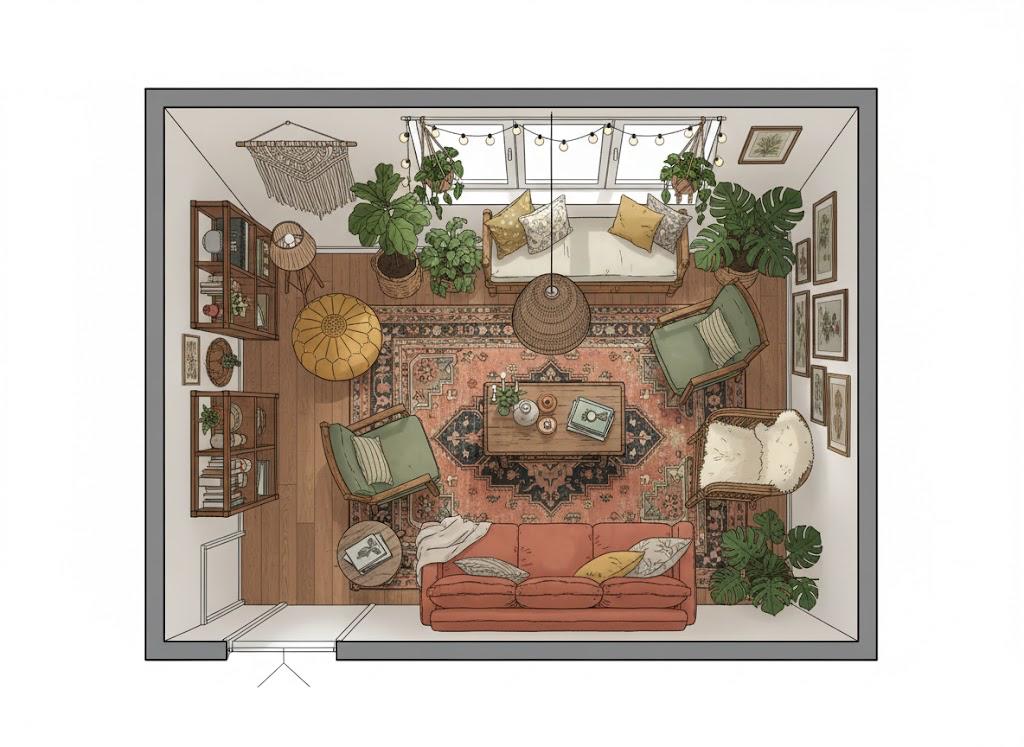Bohemijska Oaza
Zachowaj strukturę


An incredibly lifelike, richly detailed, photorealistic floorplan photo of a bohemian oasis living room. The scene is illuminated by natural light streaming in from a bank of three large skylight windows across the top of the room, creating a warm and inviting atmosphere. Captured with a high-resolution camera set to a perfectly centered top-down perspective, this image emphasizes the intricate details of the Vieux Bohemian style. The space, measuring 5.54 meters wide by 4.68 meters high, feels open yet cozy, with a large, intricately patterned vintage rug in shades of rust, navy, and cream anchoring the central seating area. A deep coral-pink sofa, softened by accent pillows in muted yellow and patterned grey, faces a rich wooden coffee table adorned with candles and books. Flanking the rug are two plush green armchairs and a woven wicker chair draped with a fluffy sheepskin throw, offering ample comfortable seating. A large, woven pendant light hangs centrally, casting a soft glow. To the left, tiered wooden bookshelves are filled with books, plants, and decorative objects, complemented by a round, mustard-yellow ottoman and a unique macrame wall hanging. Abundant greenery spills from woven baskets and terracotta pots throughout the room, adding life and texture, while string lights draped across the windows add a whimsical touch. The wooden floorboards gleam softly, reflecting the ambient light, and the overall composition masterfully balances furniture placement, decor, and natural elements to create a truly serene and cultured living space.
