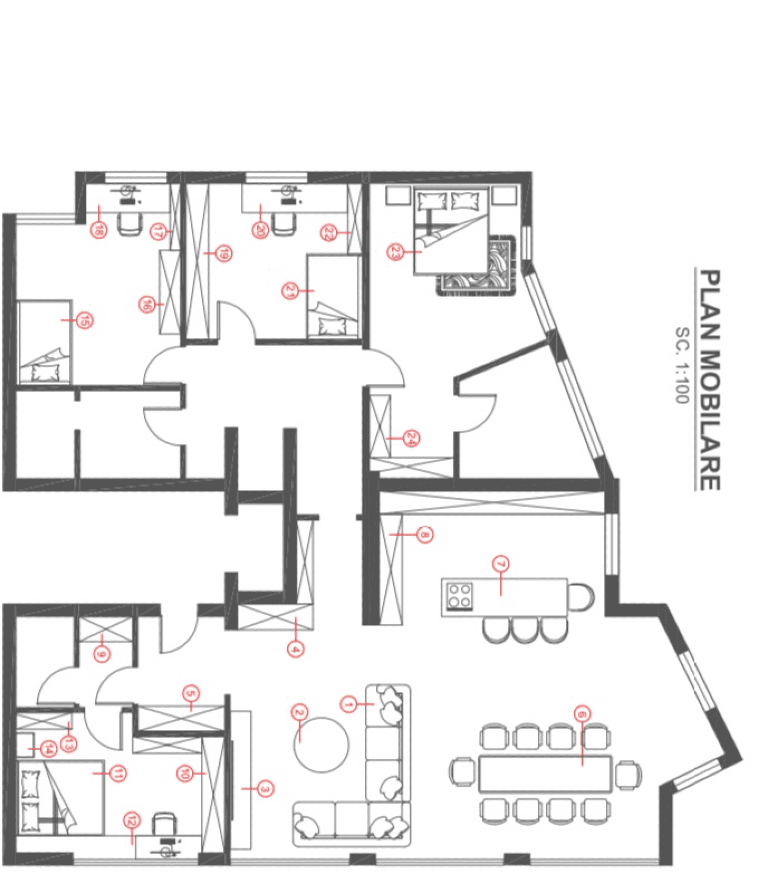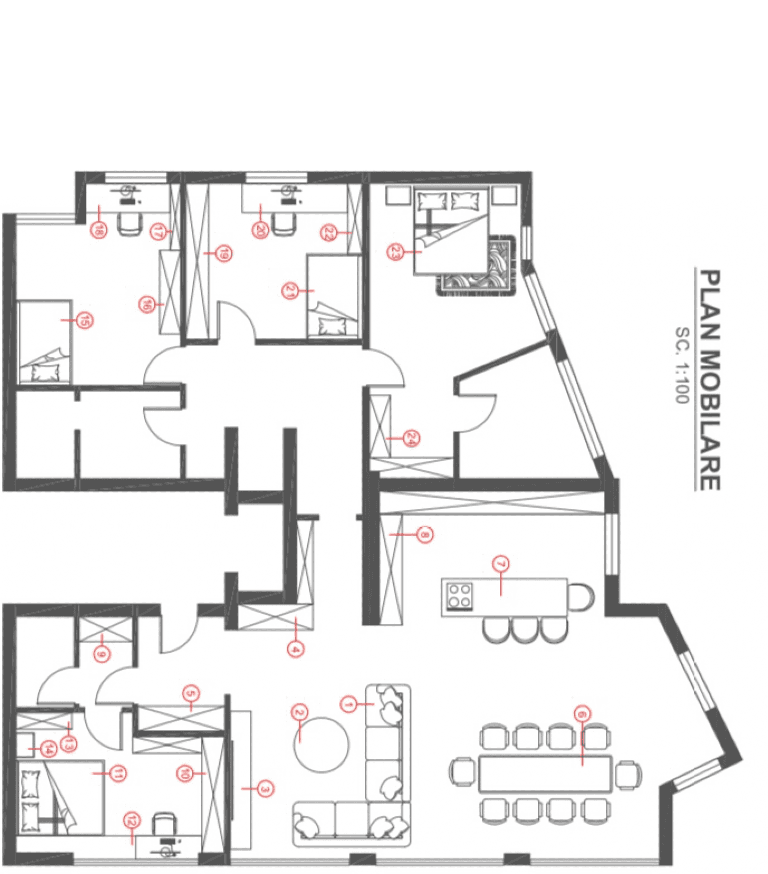Minimalistyczne Utopek
Zrównoważony


The photo captures the floor plan of a sleek, minimalist haven, featuring a well-designed living space that seamlessly integrates modern aesthetics with functional elegance. The open-plan living room is the heart of this home, with a spacious seating area that includes a large, comfortable sofa and a coffee table, inviting relaxation and socializing. Adjacent to the living room, the dining area boasts a long table with ample seating, perfect for entertaining guests. The kitchen is efficiently laid out, equipped with a central island and state-of-the-art appliances, catering to both daily meals and culinary endeavors. The layout also includes two bedrooms, each furnished with cozy beds and ample storage, and two bathrooms designed with contemporary finishes, ensuring both comfort and utility. The overall design emphasizes clean lines, open spaces, and a restrained color palette, creating a tranquil and uncluttered atmosphere that embodies the essence of minimalist living.